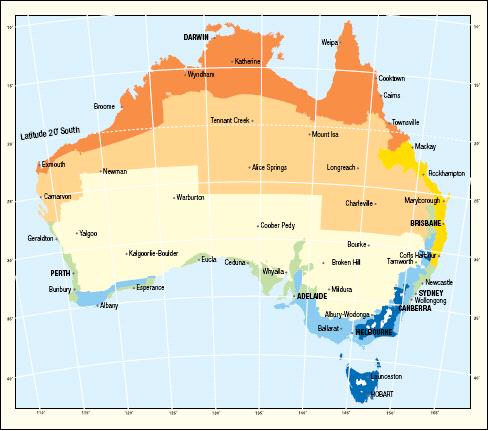Climate Considerations
When deciding to build our new house, there has been a lot of planning which has gone into getting the house right. We aim to have a sell sustaining house (well as close to possible). In order to achieve this there is a lot of research that has gone on behind the scenes. One of the most critical components in building a sustainable house is working out the climate your in.
The climate your influences everything from your choice of glass to orientation of the house. Our house is being built in Gould Creek, South Australia. This region is classified as having a Mediteratian Climate with Warm – Mild Temporate Zones. Since our place will be in an open area we will experience a lot more of the Mild Temporate conditions. Hence we should be able to build a house that requires little to no heating and cooling to keep the internal temperature at a comfortable level.
The guide at: http://www.yourhome.gov.au/technical/pubs/fs42.pdf provides a number of tips to achieve this, below is how we have attempted to accomodate these features:
- Use passive solar principles. We’ve oriented the house so that all living areas are to the North to maximise solar radiation. We’ve got no windows on the Southern side of the house and have compromised on the East and West sides of the house with smaller windows.
- High thermal mass solutions are recommended. We’ve large doors and windows on the North which will radiate heat directly in the tiled foor, which will be directly laid onto the slab to boost the thermal mass heat retention during winter.
- Use high insulation levels, especially to thermal mass We’re having the highest rating insulation available to the walls (R3.0) and ceiling (R3.5). Whilst we would have liked to insulate the slab edges, the siting of the house and the cost were too prohibitive to insulate the slab.
- Maximise north facing walls and glazing, especially in living areas with passive solar access. Done! We’ve got a 4 panel door, and lots of large windows on the Northern Side!
- Minimise all east and west glazing This is one item we’ve not beel able to achieve as well as desired. Originally we had another house design in mind. It would have aided in this reduction extremelly well. However council reguations specified the house had to follow the lay of the land and not be on top of a ridge. Hence a large proportion of our house has east/west glazing.
- Use adjustable shading Whilst not present as yet, the Western side of the house will have a permanent enclose pergola to aid in elminating the unwated hot western sun. The northern side will have Summer/Winter adjustable shading to maximise solar gain during winter and minimise it during summer.
- Use double glazing and heavy drapes with sealed pelmets to insulate windows. We looked into double glazing however there is a number of draw backs with it. The first is cost. Double glazing is much more expensive. Double glazing also is much heavier than standard glass and limits the selection of window types you can have. Ie Sliding windows are not possible. Only Awning or casement windows are. Hence we chose a solution which is in between and provides some more advantages. That is ComfortPlus glass.
- Minimise external wall areas (especially east and west). Sadly this is one item we’ve not been able to very well due to the location imposed on us by council.
- Use cross ventilation and passive cooling in summer. Cross ventilation in our place is excellent! By opening the doors and windows in our house the breeze will flow through exceptionally well! For passive cooling we are going to be placing inlet vents low in each room during construction. With a central outlet vent in the main hallway.
- Use convective ventilation and heat circulation. To aid in convection ventilation, our house has 2.7m ceilings and windows open lower than normal.
- Draught seal thoroughly and use entry airlocks. To be done later..!
- Use reflective insulation to keep out summer heat. The glass we are using aids in this. We’ve contemplated this for the roof however bush fire requirements prevent us from using this.
So we’ve put quite a bit of thought into how all this works… we’re still looking for ways for improvement and will still have heating and cooling just in case but hope not to have to use it very often at all!


Add A Comment